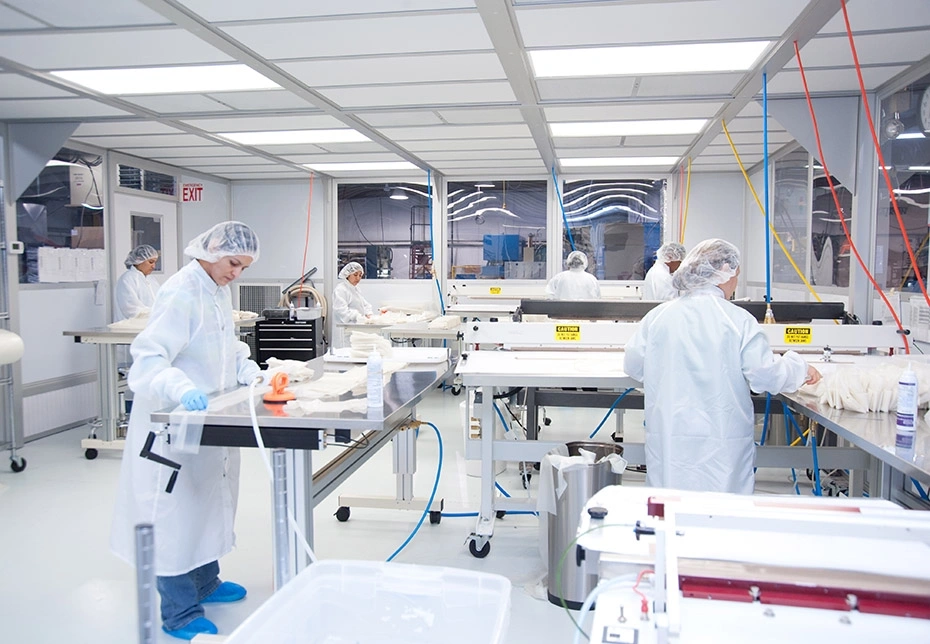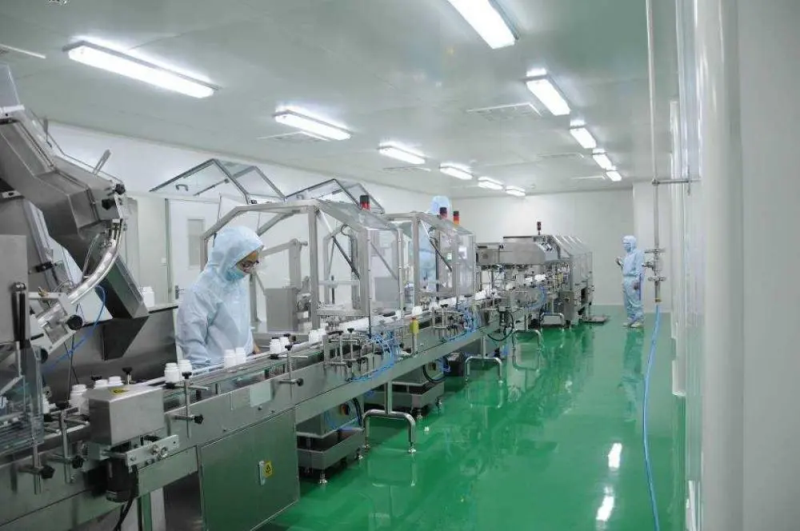Food Clean Room Design Points
2022-11-23
Food is the most important thing for the people. In the field of food production, we must be clean and safe. According to the national production standards, the food clean workshop needs to meet the 100,000-level air purification standard. It needs to meet certain purification standards in terms of plant structure, workshop floor, ventilation, and lighting.

Design description of food clean workshop: The food cleaning workshop Iso 5 Cleanroom should preferably be isolated from the outside world and should not be passed through or disturbed by other factors. The size of the food aseptic workshop depends on the needs, and generally consists of a dressing room, a buffer room, an air shower room and an operation room. The dressing room is placed outside, mainly for changing coats, shoes, etc.; the buffer room is located between the dressing room and the air shower, and can also be connected with several operating rooms at the same time; the operating room is placed in the inner room, mainly for product filling, room It should not be exposed to direct sunlight, the size is appropriate, and the height is appropriate (determined according to the height of the production equipment). If the room is too large, cleaning and disinfection are inconvenient; if it is too small, it is inconvenient to operate; if the top is too high, it will affect the effective sterilization effect of ultraviolet rays. Walls should be smooth and free of dead spots for cleaning and disinfection. The Clean Room Grade food aseptic workshop should be closed and keep the static pressure difference of the workshop as positive pressure, and set up ultraviolet lamps, Air Filter purifiers and constant temperature devices for air disinfection. Description of building layout: The building plane setting should belong to the professional category of the architectural profession, but because the food clean workshop requires people and materials to be separated, and the static pressure gradient between the clean operations should be maintained.

Therefore, the building plan of Iso 5 Cleanroom Standards in this project requires the following points: 1. Each purification operation room is centrally set up with an independent front room as an air lock, and the air lock room is connected with each operation room at the same time to ensure that the air in the low clean area does not penetrate into the high clean area. 2. The flow of people in the laboratory passes through the changing room to change clothes and shoes → wash hands in the cleaning room → buffer room → air shower room → each operating room. 3. The logistics of the food aseptic workshop is sterilized from the outer corridor through the mechanical chain self-disinfection transfer window, and then enters the buffer corridor, and then enters each operating room through the transfer window.




